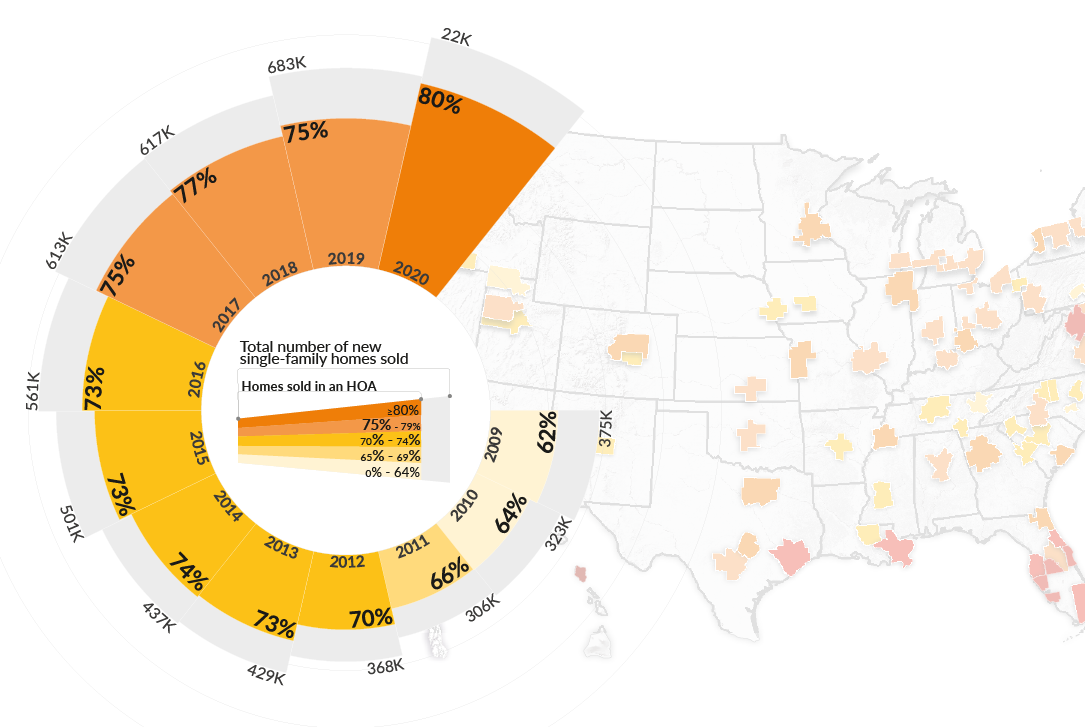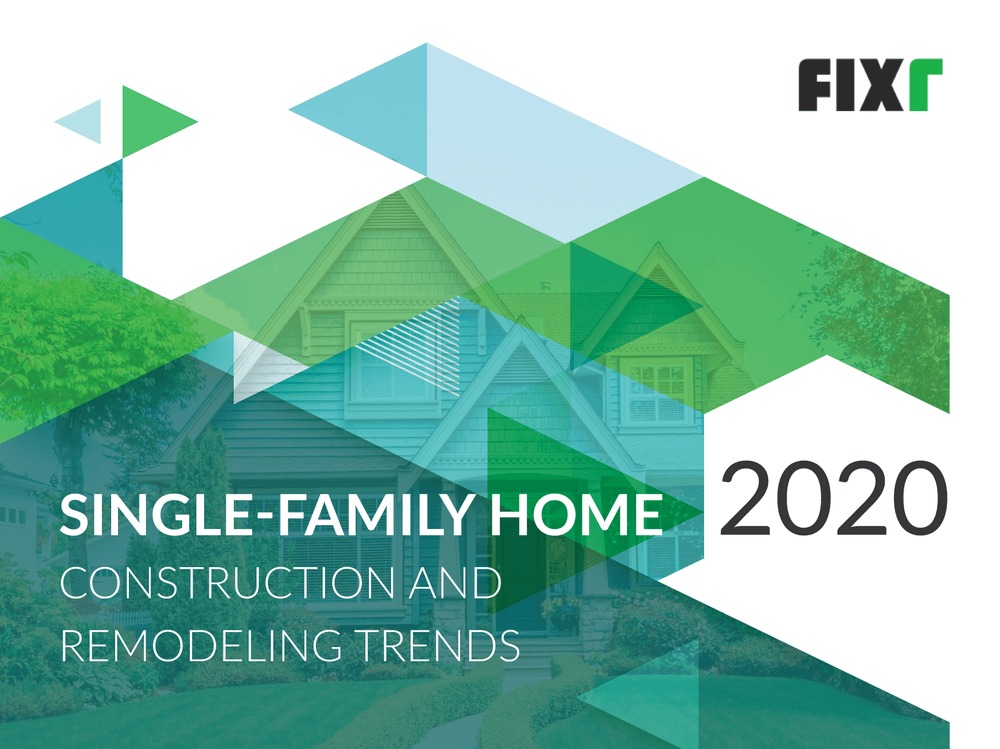A house tells a story - or several. The way homes are built reflect geographic characteristics, such as climate and terrain, as well as peoples’ lifestyles and culture. Also, part of a home’s value comes from how well it fits in with what’s expected for the area. When someone is choosing to purchase a home, they often compare how it matches up to others in the area, what the value of those homes is, and what features they have.
But home characteristics can change depending on the region you’re in. Therefore, if you’re planning on building a new home, it helps to know what the most commonly built new home characteristics are for that area.
Fixr has taken data from the US Census Bureau, where characteristics of new housing have been broken down by percentage. We chose the highest percentage of homes with each characteristic for each region, and created some model homes to show what the exterior features of each would look like. Each home design is generic, with the specific features of each region applied to it to give it a more distinctive look.
In creating these home models, we analyzed the features related to the home exterior and construction. This included the square feet of the homes, lot size, the primary and secondary exterior wall material, number of stories, and types of outdoor features. Other important aspects such as if they have a fireplace or the type of garage were also included. And while they can’t be seen, we also took note of other aspects such as the type of foundation and the number of bedrooms and bathrooms, to give you the most complete idea of the regional differences in each style of home.
Northeast
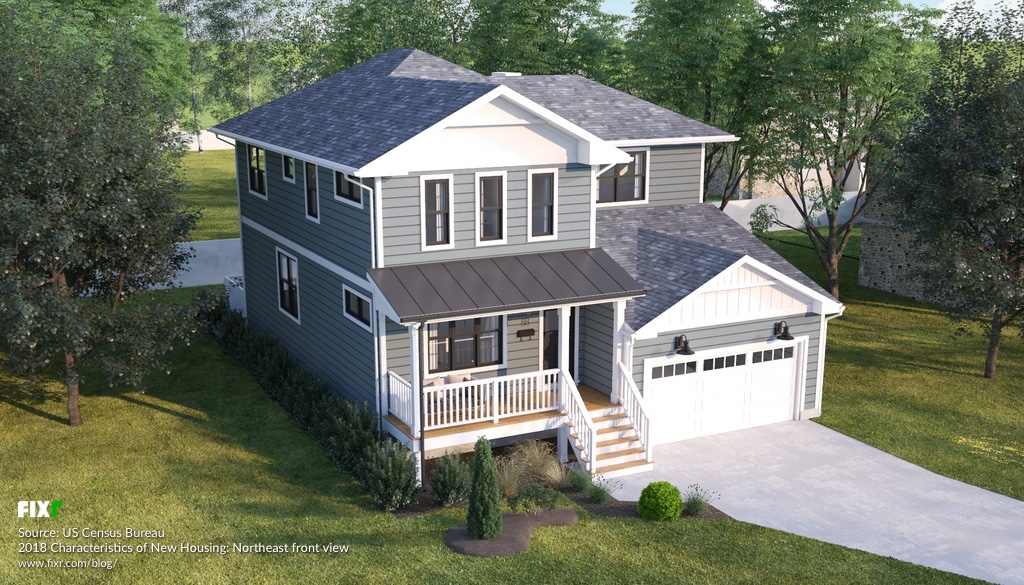
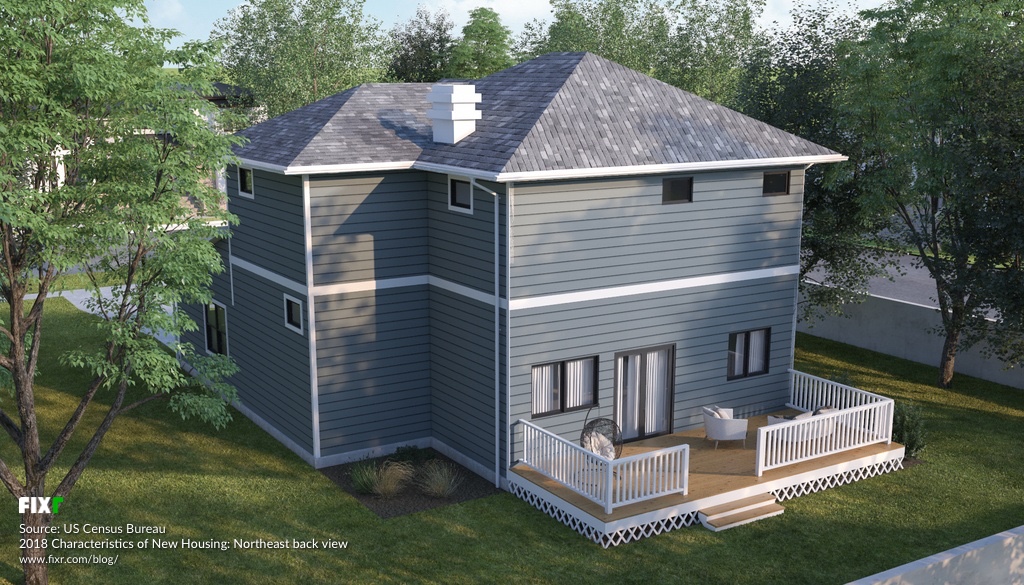
- House Square Feet: 1,800 to 2,399
- Lot size: 22,000 and over
- Stories: Two
- Number of bedrooms: Three
- Number of bathrooms: Two and one 1/2 bath
- Foundation: Full or partial basement
- Exterior Wall Material: Vinyl
- Outdoor Features: Porch and Deck
- Garage: Garage for two cars
- Fireplace: 1 Fireplace
Size and Rooms
In the Northeast, homes are most commonly built on lots sized 22,000sq.ft. or larger. The homes themselves most commonly fall into the category of 1,800 - 2,300 s.ft., which is the most common size range for the four regions, and usually have two stories, as well as a two-car garage. Most homes feature three bedrooms along with 2-½ baths. The foundation is generally a full or partial basement.
Exterior Features
Vinyl is the most common material for covering the exterior of the home. Also, the home’s usually feature one fireplace, which may be due to the cold weather frequently experienced in the region; this is the only region that commonly includes a fireplace.
In the yard, it’s most common for homes in the Northeast to feature both a front porch and a deck in the backyard. Because summers are short in this region, many people feel the need to take advantage of the outdoors in good weather, which may be why they include both in their designs.
Midwest
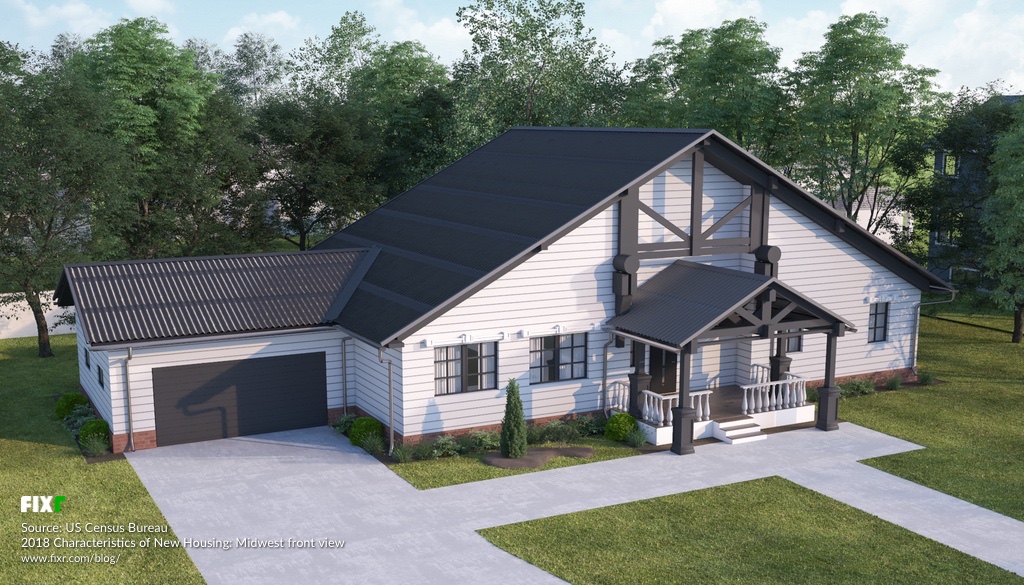
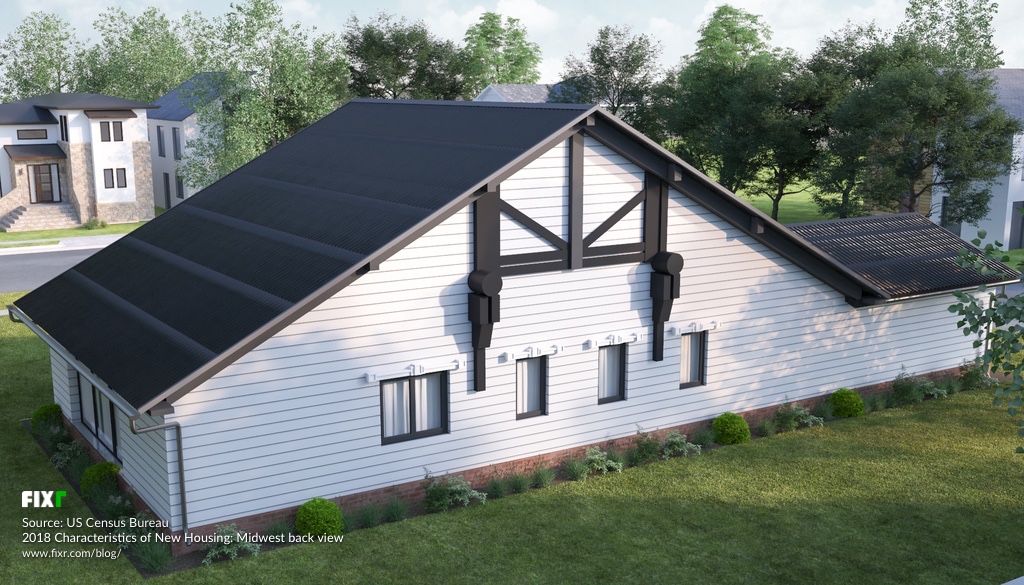
- House Square Feet: 1,800 to 2,399
- Lot size: 22,000 and over
- Stories: One
- Number of bedrooms: Three
- Number of bathrooms: Two
- Foundation: Full or partial basement
- Exterior Wall Material: Vinyl and Brick
- Outdoor Features: Porch only
- Garage: Garage for two cars
Size and Rooms
Homes in the Midwest share several characteristics with homes in the Northeast. They are also most commonly built on lots 22,000 sq.ft. or larger and are also most commonly between 1,800 and 2,300 sq.ft. in size. They will also most commonly have a two car garage, but are more likely to be only one story. They will also most likely have three bedrooms, but only 2 bathrooms.
They also have full or partial basements. Unlike the Northeast, they lack a fireplace, possibly because the weather may be more moderate in this area.
Exterior Features
Vinyl is the most common primary covering for the home, with brick ranking high as the secondary covering. Outside, you’ll find a front porch, but no other deck or patio.
South
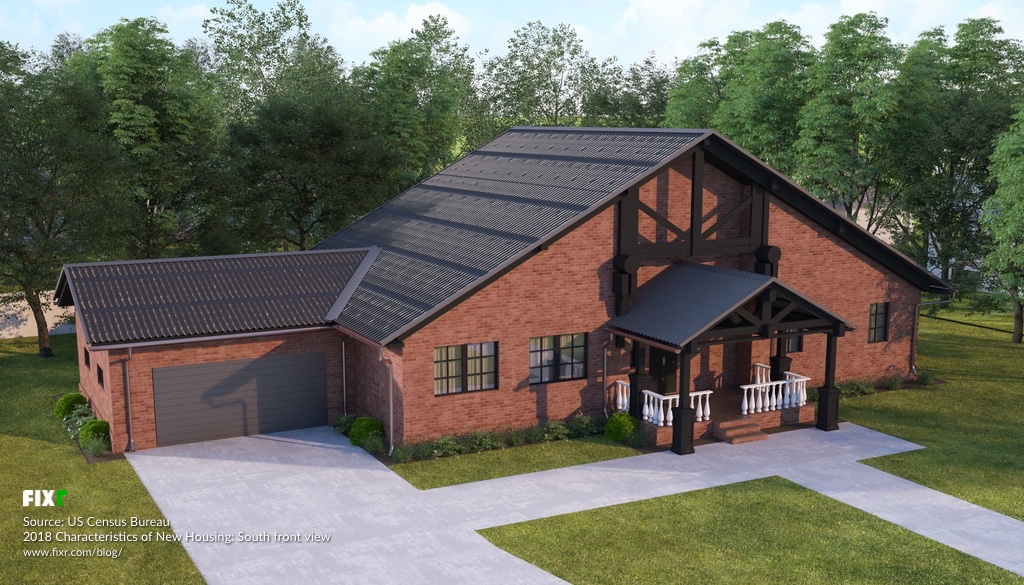
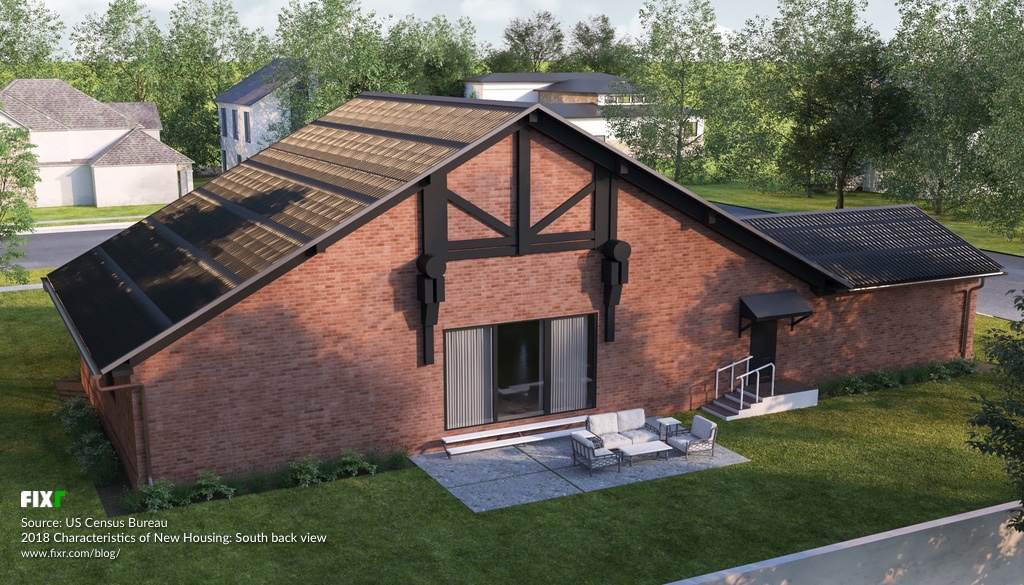
- House Square Feet: 1,800 to 2,399
- Lot size: Under 7,000
- Stories: One
- Number of bedrooms: Four or more
- Number of bathrooms: Three or more
- Foundation: Slab or other types
- Exterior Wall Material: Brick
- Outdoor Features: Patio and Porch
- Garage: Garage for two cars
Size and Rooms
Homes in the South are vastly different from those located in the Northeast or Midwest. They’re most commonly built on lots measuring 7,000 sq.ft, although the houses themselves are still around 1,800 to 2,300 sq.ft. Inside, you’ll find four bedrooms and three bathrooms.
Like homes in the Midwest, they’re commonly one story, and while we chose one story for the visualization, homes actually have the same percentage for both one and two stories. Homes in the south also feature two car garages, like most other regions. However, they are most commonly built on a slab foundation with no basement. This is most commonly due to the terrain and the type of ground that homes are built on; basements in this area would experience more frequent flooding that some other areas.
Exterior Features
Brick is the most common exterior cladding material. Outside, you’ll find both a front porch and a patio in the backyard so residents can take advantage of the outdoors to help catch the breeze on hot days.
West
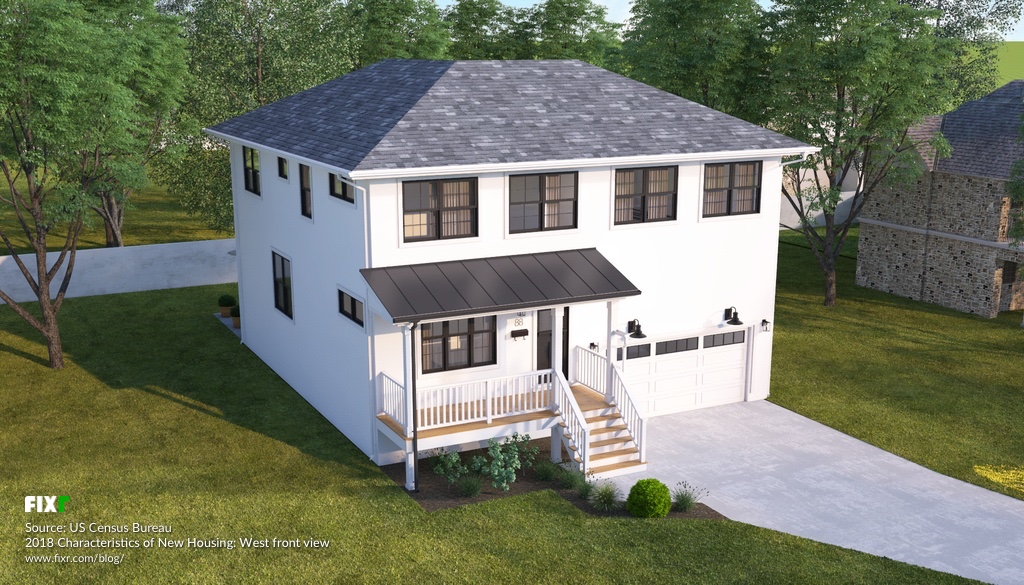
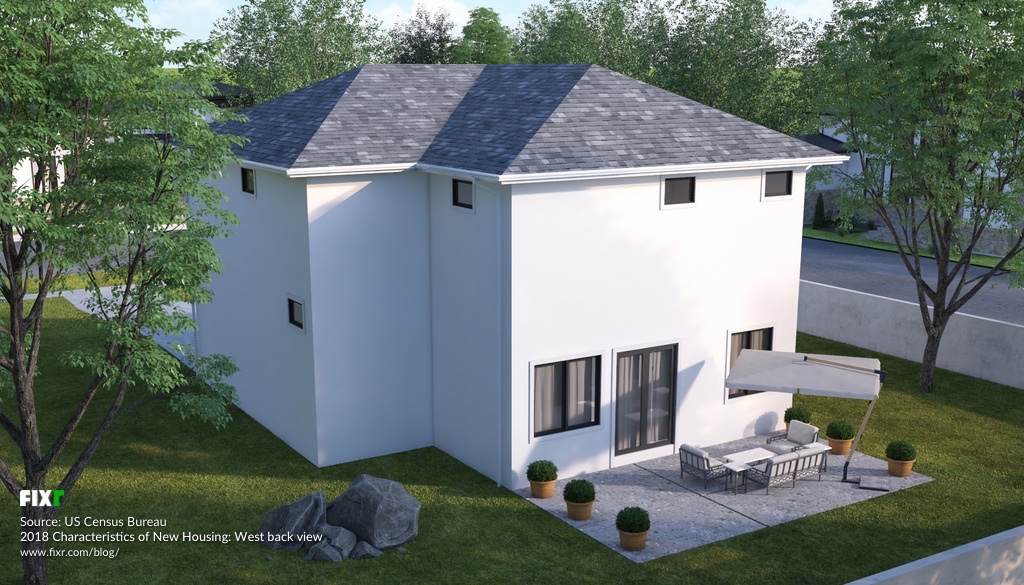
- House Square Feet: 1,800 to 2,399
- Lot size: Under 7,000
- Stories: Two
- Number of bedrooms: Four or more
- Number of bathrooms: Three or more
- Foundation: Slab or other types
- Exterior Wall Material: Stucco
- Outdoor Features: Patio and Porch
- Garage: Garage for two cars
Size and Rooms
Homes in the West share varied characteristics with the other regions. Like the South, homes are most likely located on lots measuring 7,000 sq.ft. and are likely to have slab-style foundations, although this is less likely to be due to the terrain and could be a way to help keep costs down. Like the other regions, they also measure between 1,800 sq.ft and 2,300 sq.ft. and have two car garages.
They’re also likely to be two stories tall, and homes in the West often have four or more bedrooms and three or more bathrooms.
Exterior Features
Stucco is the most common exterior cladding material and they are not likely to have fireplaces, which makes sense given the more temperate climate in this area.
Outside, they’re most likely to have both a patio and a porch for residents to take advantage of the weather on nice days.
A Closer Look at the Data
While many homes shared several characteristics, such as overall size, there were a few differences worth noting.
The first is the outdoor features. While most areas feature some kind of outdoor living space on both the front and the back of the home, in the Midwest, only a porch is typically added. Considering the fact that lot sizes in the Midwest offer plenty of space, it is unusual to find that it’s not being taken advantage of in the way that other regions do.
The second feature to stand out is the lack of fireplaces in all areas except the Northeast. While it makes sense that homes in the South and some parts of the Southwest wouldn’t have a need for a fireplace, roughly 83% of Realtors believe that having a fireplace will add to the value of your home, and more than 60% believe that it’s a common addition to have in the home. The fact that only the Northeast is commonly adding them to new homes is therefore a surprising statistic.
It’s also common in the Midwest to use a secondary material when cladding the home, while other regions tend to stick to one material. This is also surprising because using multiple textures and varying materials on the home has been considered a major trend for the last few years, including during the time this survey was conducted.
Finally, it’s important to not overlook the fact that there are a lot of similarities between the various regions as well as differences. All had home sizes that were roughly in line with one another, and all feature two car garages. They’re also fairly evenly split between foundation types and in how many bedrooms and bathrooms are common in homes of those sizes.
Pay Attention to Your Area
Learning about what’s common in your region can help you make better choices regarding your home. Values can fluctuate depending on whether your home is seen as fitting the norm or not, so take these characteristics into account if you build or remodel to make the most of your space.


